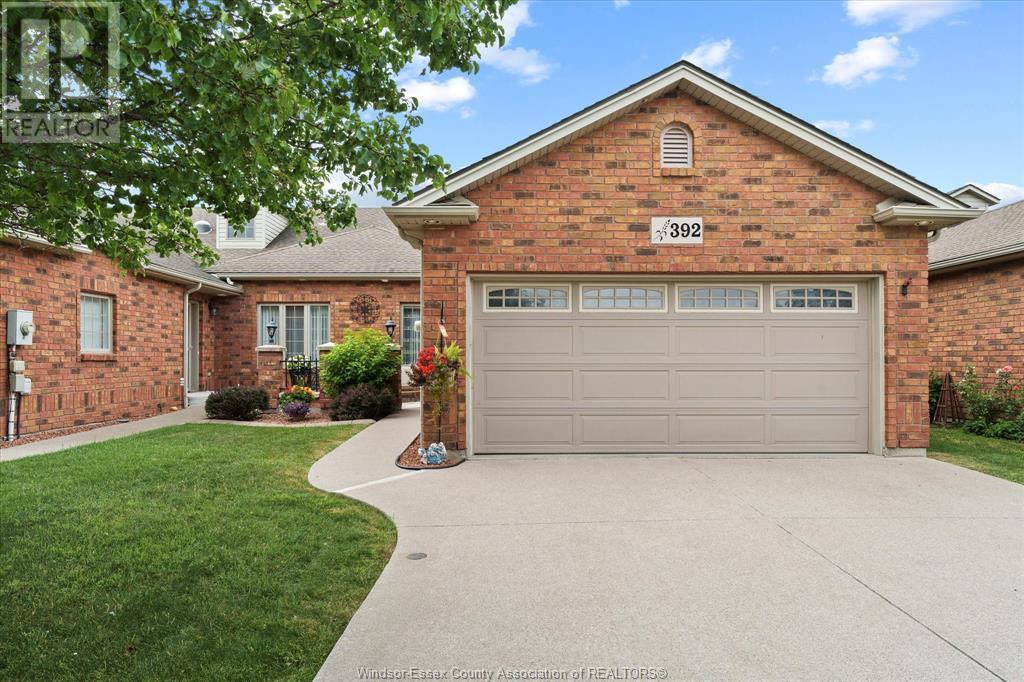392 Lenore Street - $599,900.00
Grocery Stores
Schools
Restaurants
Gas Stations
Banks
Parks
Transit
Police
Fire Station
Place of Worship
Please select an amenity above to view a list.

392 Lenore Street,Belle River - $599,900 - Directions

| | MLS #: | 25017301 | | Price: | $599,900.00 | | Online: | https://www.fin
dwindsorhomes.c
om/property-285
76829 |
|  |
Directions
Property Specs
Price$599,900.00
CityBelle River, ON
Bed / Bath4 / 2 Full, 1 Half
Address392 Lenore Street
Listing ID25017301
StyleRanch
ConstructionBrick
FlooringCeramic/Porcelain, Hardwood, Laminate
FireplaceElectric, Gas, Free Standing Metal, Inse…
ParkingAttached Garage, Garage, Inside Entry
Land Size32.5 X 119.16 / 0.089 AC
TypeRow / Townhouse
StatusFor sale
Extended Features:
Features Concrete Driveway, Double width or more driveway, Finished Driveway, Front Driveway, Golf course/parklandOwnership FreeholdAppliances Central Vacuum, Dishwasher, Dryer, Refrigerator, Stove, WasherCooling Central air conditioningFoundation ConcreteHeating Forced air, Furnace, Heat Recovery Ventilation (HRV)Heating Fuel Natural gas
Details:
Welcome to this spacious brick ranch townhome in wonderful Coopers Mill, located in the Town of Belle River. This well maintained 3 bedroom, 3 bath home has extra closet space & storage space throughout, an open concept main floor kitchen, dining area & living room w/fireplace. The oak cabinet kitchen and trim give great warmth to the feel of this home. The kitchen has the benefit of a breakfast bar and newer appliances. The cathedral ceiling gives a grand feel while enjoying the warmth of the main floor fireplace. There's also main floor laundry facilities, even more convenience for visiting guests with the ensuite extra half bathroom, and a built-in safe in a lower level storage room. The gas forced air furnace & central air a new this year, refrigerator is one year new, stove is only 3 years old but hardly has been used, and 3 other appliances included (dishwasher, dryer & washer). You will love that there are two 'suntube' style skylights, one in the kitchen & another in the main, main floor bathroom (wonderful daytime lighting). Plus there is an access door from the Primary bedroom direct to the rear covered porch and a composite deck (perfect for morning coffee). The double car garage, with a durable Epoxy floor, leads to a double cement driveway, which is not shared by the neighbouring townhomes (no dents from other car doors opening here). There is an Association fee of $55/month so you do not have to worry about replacing the roof shingles nor rear fence. (id:4555)
topGallery
Displaying 1 through 49 of 49 of 49 in gallery.
top 




